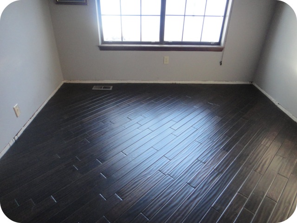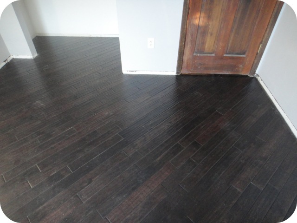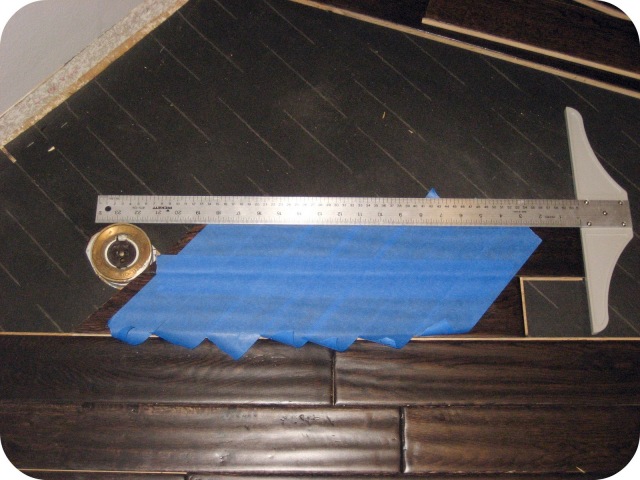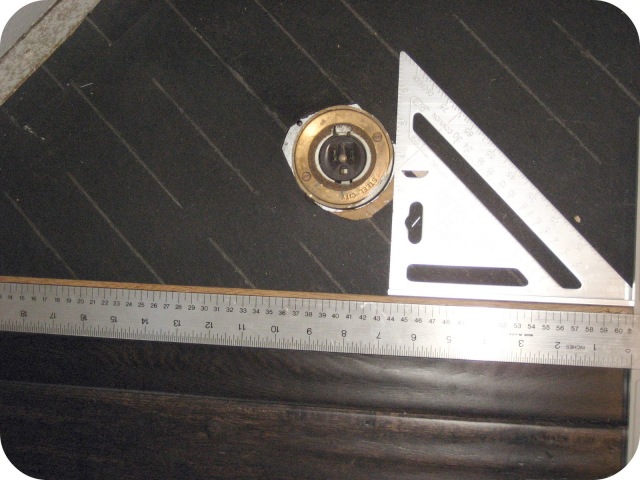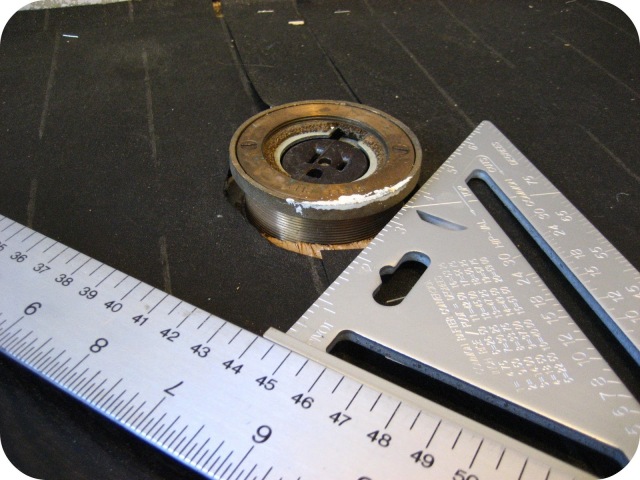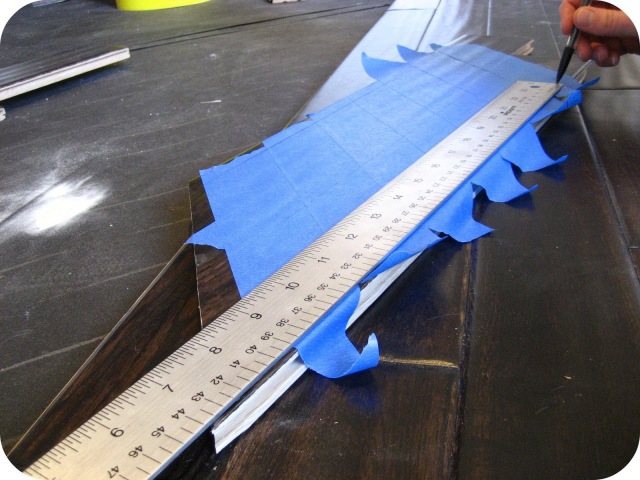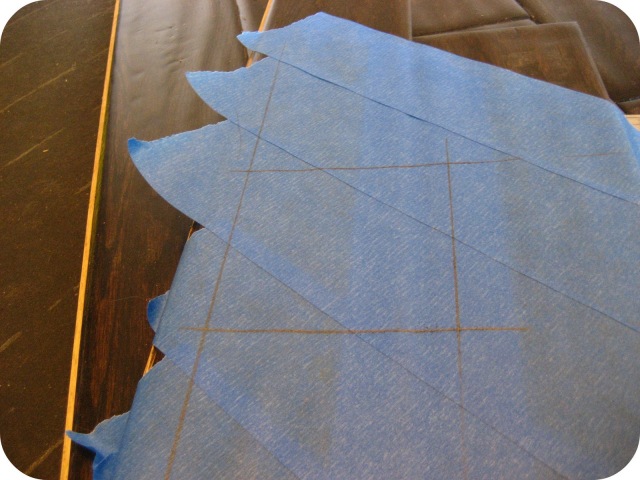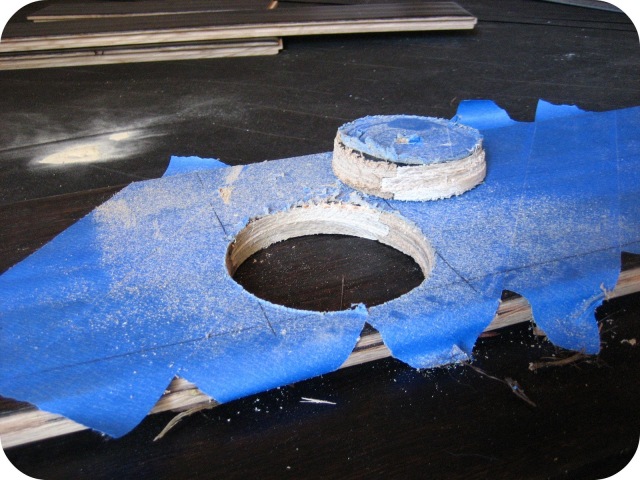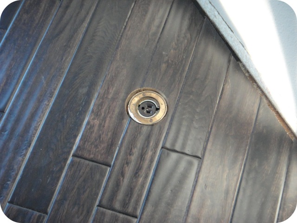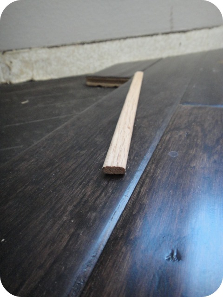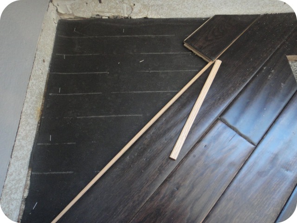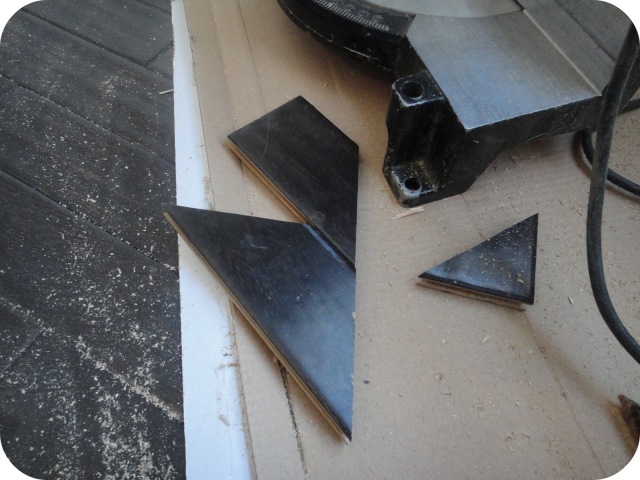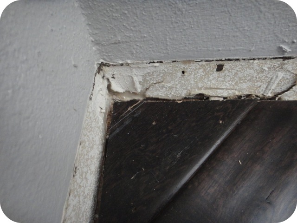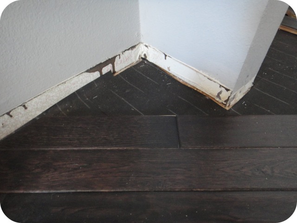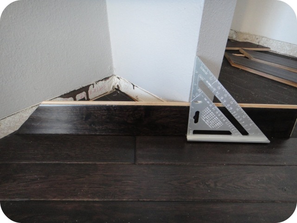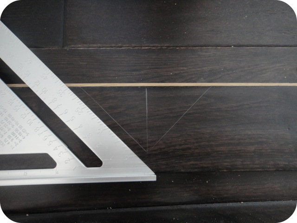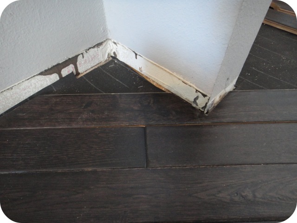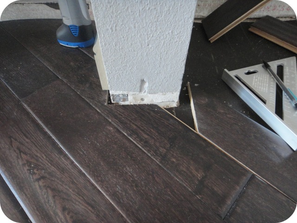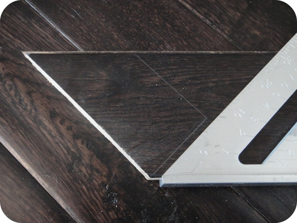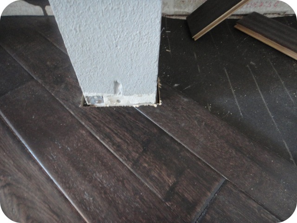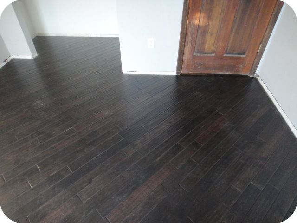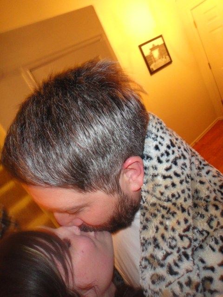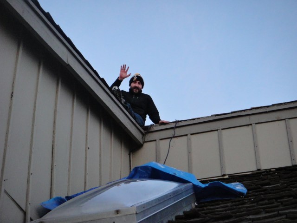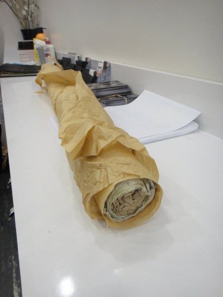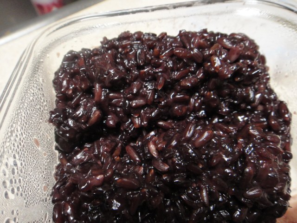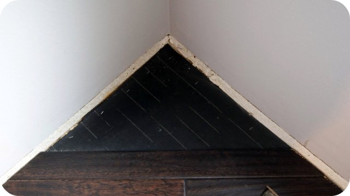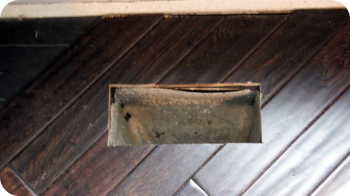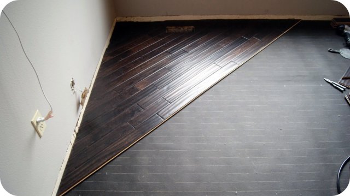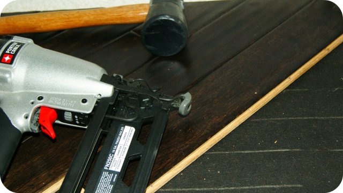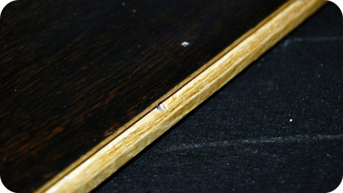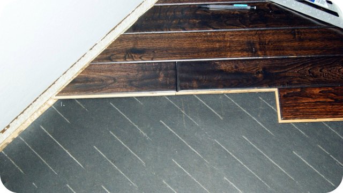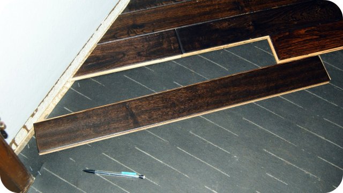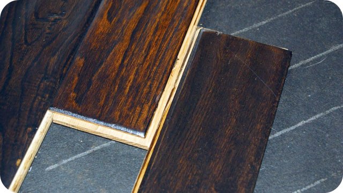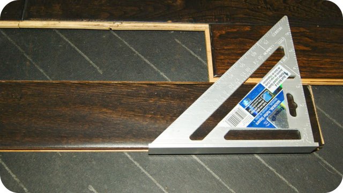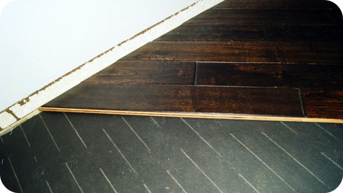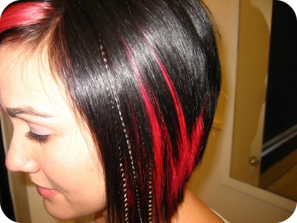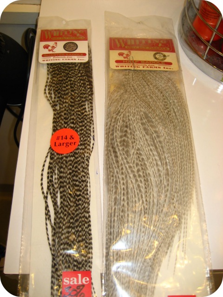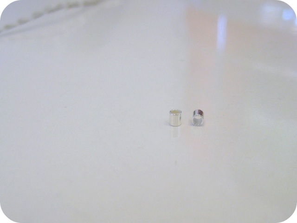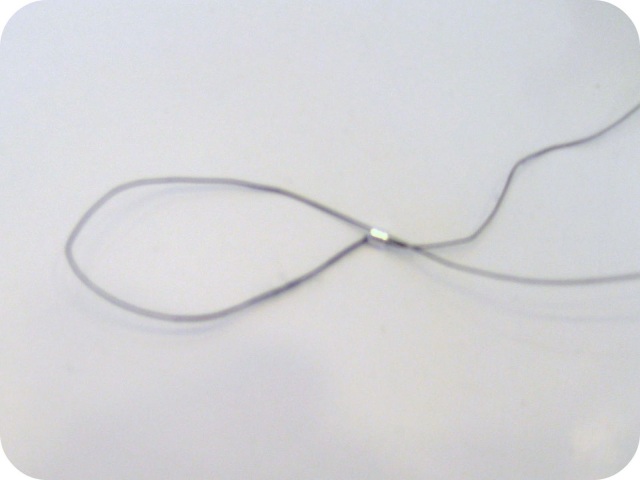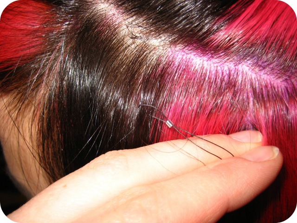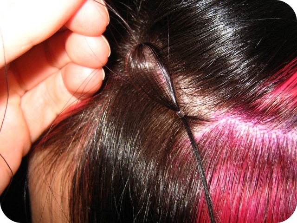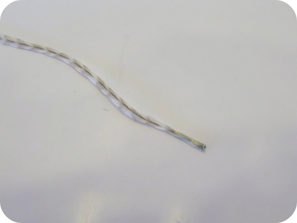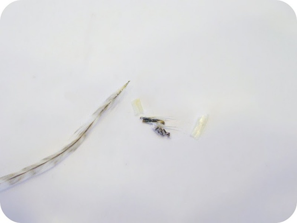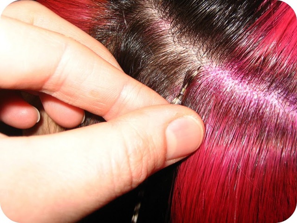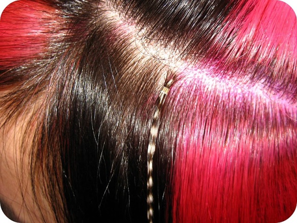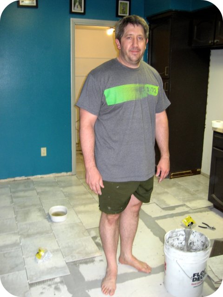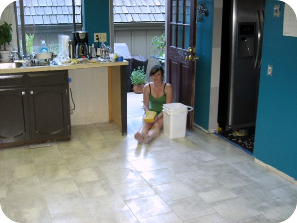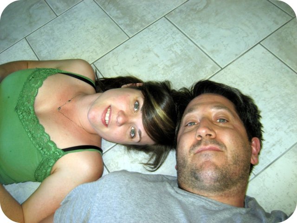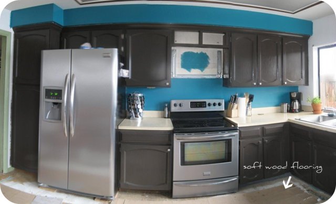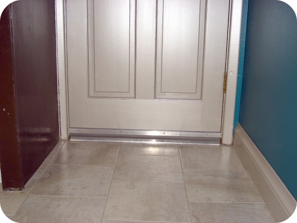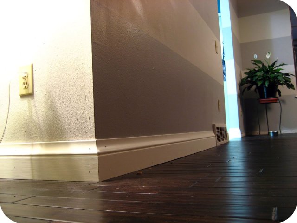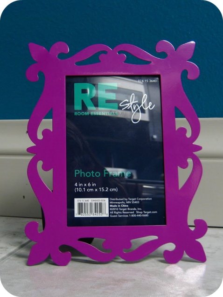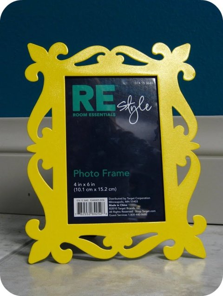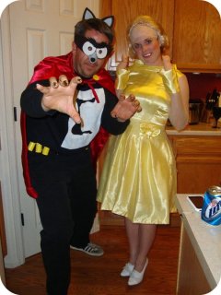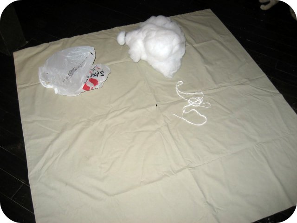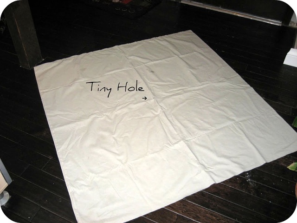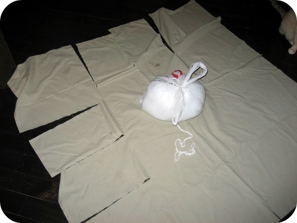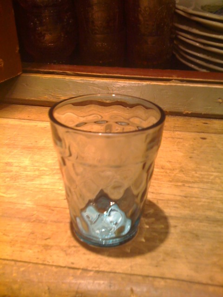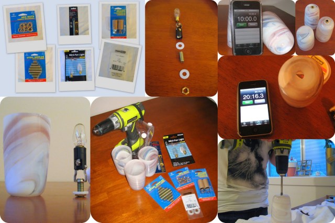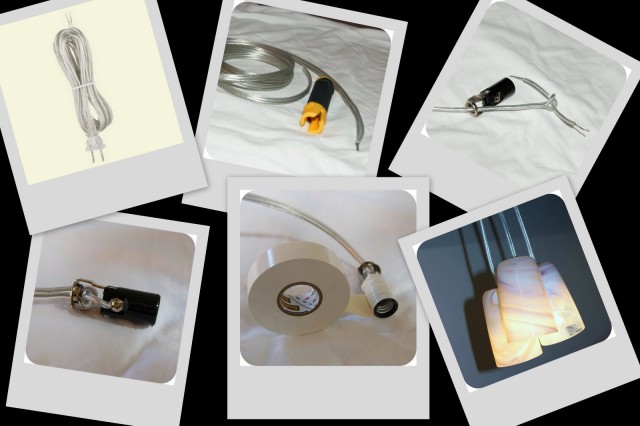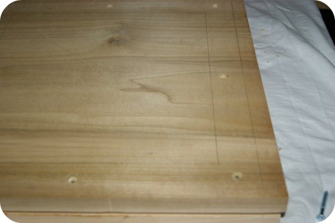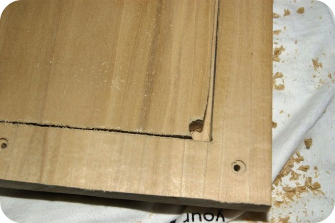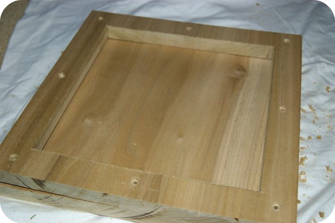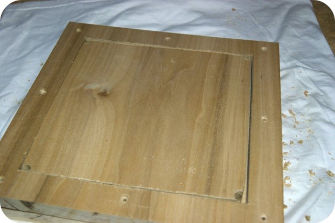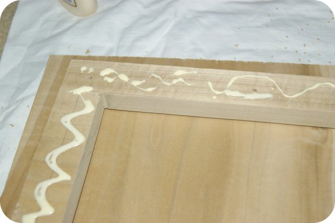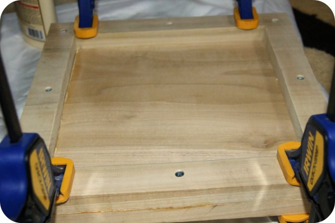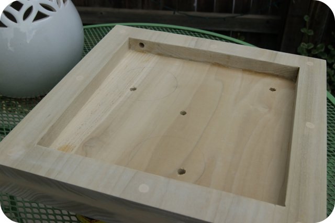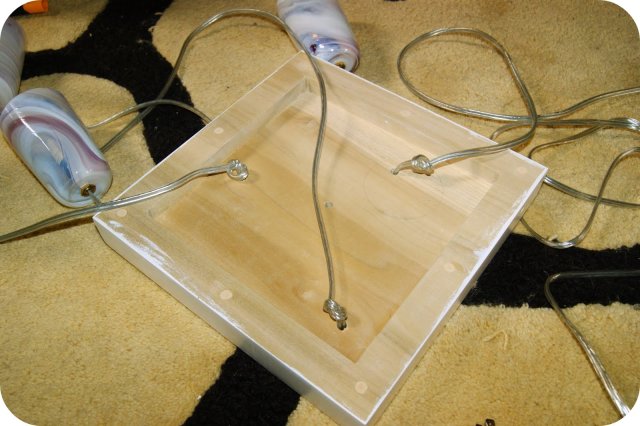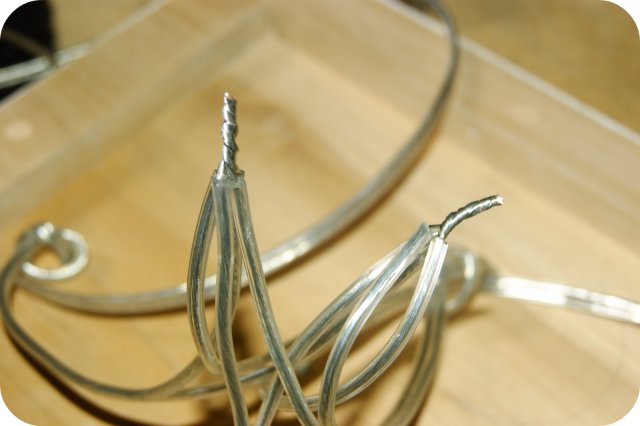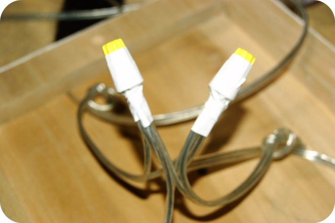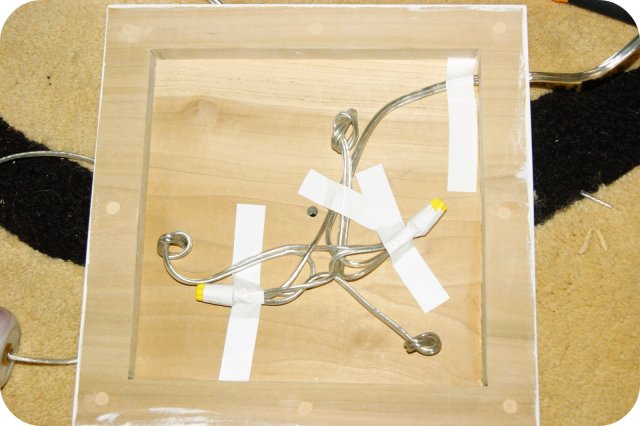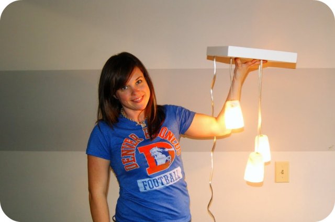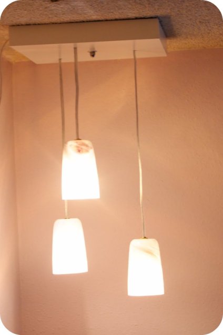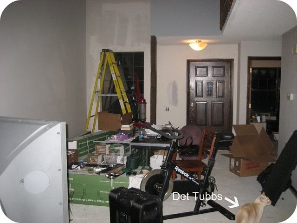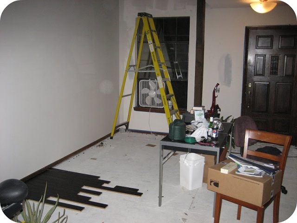Hey everybody, there is a page now for you to check out what our house looks like. I am hoping to add some more current pictures in a week or two. So go ahead, snoop around.
(Oh and if you want to check out how my 365 Project is going click here)
Home Tour Page Added!!
Diagonal Hardwood Flooring Part II
Well I have finally finished the flooring in our downstairs bedroom. It looks beautiful! (I would say that even if I didn’t do it my self) And now I am back to finish pointing out the difficulties of laying hardwood flooring on a 45º.
First up, a floor outlet. We live in a townhouse that has no outlets in the shared walls. Strange but whatever. We had to drill holes around them in our living room and the second bedroom. We bought a circle saw thing from home depot that is just a little bigger than the housing for the outlet and taped the 2 boards together with painters tape that would surround the outlet and drilled/cut the holes. Easy Peasy. But this time it was a little more difficult to measure the location of the outlet with the angle thrown in the mix. So to begin, I cut my 45º on both boards to go up next to the wall, and tapped them together. And I also started marking out where the outlet would be. (this is so hard to explain and put into words)
Now I needed to measure the distance from the wall to the far side of the outlet. I used the same t ruler thing and a speed square. The distance is 44cm. (I don’t usually use the metric system, only when that is the side of the ruler I need at the time) Turn the ruler around and mark 44cm on the tape. Now repeat for the other sides and that will give me a square!
Now I just need to get some base boards to finish off this project. What do you think? Would you ever try to install hardwood flooring on a 45º angle?
New Years Resolutions
I hope everyone enjoyed their holiday season. I cannot function properly during the whole month of December. Last night was the first time back to the gym in who knows how long, the laundry is respectably caught up, our kitchen is clean, and I am on my way to start out the year on a good foot. So here are my resolutions.
1. Write at least 1 blog post a week. Hopefully they won’t be as lame as this one. I would really like to work on enough projects this year to have some substance that is worth writing and reading.
2. Work on one room at a time. While I feel I can justify our sporadic work flow with the fact that there was so much to do and so much nasty carpet to rip out. But now we are at a good point to finish rooms before we move on. We haven’t decided which should be first but I think the kitchen will probably be the lucky one.
On the list for the kitchen is a kitchen table with a butcher block top and stools to accompany (I like this table and stools from Ana White), fill in the hole above the microwave (with this), get the matching dishwasher to complete our kitchen appliance set, and touch up paint. I’m sure we could think of other things, like new lighting and maybe a pot rack above the future table.
3. 365 Project. I read about this in the Photojojo book, you take a picture a day for a whole year. I am on track for now. Let’s just hope I don’t screw it up by missing a day. So much pressure.
4. Keep a tidy house. If we can do something for 20 minutes a day every day hopefully our home will always be clean. We are by no means filthy, but I don’t like putting things away so by the weekend our coffee table is overflowing with stuff. And I detest putting the laundry away. So to achieve this I’m thinking of creating a 2 week routine to put our cleaning on auto pilot.
Welp that is it for now. Fingers crossed that I succeed and don’t melt down next December.
Diagonal Hardwood Flooring
It’s been a while since Matt and I have worked on some hardwood flooring. We purchased 44 boxes of hardwood flooring when we purchased our home last July. We put hardwood flooring in the living room, dining room, Matt’s son’s bedroom, and our bedroom. After all that we still have 9 boxes left. Originally we were planning to do the kitchen as well but decided to tile that room instead. What to do with the left over? Well, do another room. We have a small bedroom thats off the living room right by the front door. And since it’s right off the living room we decided to change the direction of the wood so we don’t have to worry about everything being straight. Anyway, here’s the progress so far. (With some tips that I’ve figured out.)
I also had a heat vent to work around almost right away. I measured and marked the wood with a square, then used a jig saw, and miter saw to make the cuts.
Work your way out into the room. I found that if you make 3 separate beginning pieces with 45º angle cuts and work your way to the other end, but leave the last piece open, you can work with 3 rows at a time, you will be switching your miter angle less ofter and saving yourself time.
How to: Feather Hair Extensions
It seems the current fly by night trend is those feather hair extensions. They look pretty cool, I like the, but I’m sure they will be gone as quickly as the hair shimmers of last year. Anyway, I wanted to give it a shot to see if I could figure them out. I am a hairdresser but I wanted to figure out how to do them myself, so I thought I would come up with a tutorial with the way I’ve figured out to do them.
Materials:
Long Stringy Feathers (order online or look at a fly fishing shop for a saddle)
Small crimp beads (Sally’s sells special ones that are hair colors for $14.99 or you could buy silver ones at Michaels for $2.99. It’s really your choice)
Crimp Tool or some Needle Nose Pliers
Thread
Optional:
Manic panic type hair dye (if you want to change their color)
1. When you buy you saddle of feathers it will look something like this. I would recommend going in on a pack with some friends because you will probably not even use 10% of the feathers on yourself and it is the most expensive thing from the whole list.
2. Decide where you want it. You don’t want to burry it in the middle of your hair but place it close to the top or maybe by your hair line for one that shows from underneath. Then select a tiny section of hair to attach the feather to.
3. Load the crimp bead. Take a length of thread, fold it in half, feed the loop through the crimp bead. Then pull the strand of hair through the loop of thread and pull on the ends until your hair pops through the crimp bead. Slide the crimp bead up close to your roots.
4. Pick a feather from the saddle and pluck it out. The feather follicle thingy might be there but just pull that off with your fingers. Then slide the end of the feather into the crimp bead and squeeze it with you pliers. Maybe 2 times just to be sure it’s tight.
Has anyone else seen feather extensions and wanted some? Might you give it a try? I’d love to see what other peeps come up with.
Nothing Exciting, But So Necessary
Now that Halloween has passes it is time to work on something that is lame. This weekend I worked on some little projects that we have been putting off for a while. Back in June, Matt and I finally tiled our kitchen floor.
Previously we had what we liked to call ‘soft wood flooring’.
It was just a really nice way to say that we laid some sheets of cardboard on top of the plywood sub floors in our kitchen. The cardboard was the unfolded packaging that our hard wood floors came in so we had plenty. The only problem was that the old threshold that went under our door from the kitchen to the back yard, to garage area did not fit anymore. Oh well. Whats wrong with having a 1 1/2″ gap under your door? Well the answer is not a whole lot if it is a nice, dry summer day. But now that winter if finally getting here, a threshold would be helpful to keep the cold and snow out of our kitchen. So one broken tile bit later we have a threshold. Yay!
Spooky Ghosts and Halloween Costumes
I was pretty excited about making Matt’s and my costumes this year. I was going as Doonise from a SNL skit, and Matt was going as The Coon.
Maybe another light fixture
Leading up the the installation of my light fixture Matt kept asking where I planned on putting it. My answer was always our bedroom. The walls are a light purple with a little grey and those cups just needed to be there. His wish was for them to be hardwired into the kitchen. While I agreed that having a nice light fixture there would be fantastic I did have my heart set in putting it in the bedroom.
Jump to today…. On my nearly weekly stroll through Anthropology, I found these lovely cups. They are a lot lighter in color than my last project. I think 5 of these would look super cute and twinkly.
DIY Pendant Light – Part III
Well here is the final installment for my DIY Pendant Light Trilogy.
I have taken 3 drinking glasses and drilled holes in the bottom and added the hardware to create a light shade
